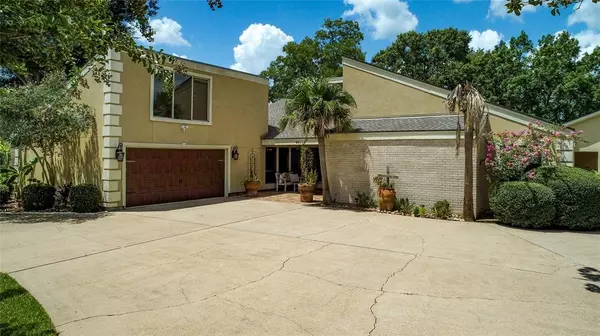For more information regarding the value of a property, please contact us for a free consultation.
Key Details
Property Type Single Family Home
Listing Status Sold
Purchase Type For Sale
Square Footage 2,749 sqft
Price per Sqft $180
Subdivision Travis Park
MLS Listing ID 86118673
Sold Date 12/14/22
Style Mediterranean
Bedrooms 3
Full Baths 3
Half Baths 1
HOA Fees $8/ann
HOA Y/N 1
Year Built 1974
Annual Tax Amount $9,973
Tax Year 2021
Lot Size 0.568 Acres
Acres 0.5676
Property Description
Welcome to 6011 Lakeside Dr located in Travis Park, waterfront to private lake! The property has alot to offer all within the city limits on private 24 arce lake stocked for fishing from dock or non motorboat. As you entry this beautiful home you are greeted with french stained doors that lead you onto the white mexican style tile. Coming into the sunkin living room that offers soaring ceiling, gas log fireplace and breathe taking views on the paradise that awaits you outside. The master is steps from the living room with large sliding doors that takes you onto the patio to enjoy your morning coffee and take in the deer and birds forgetting that you are in town. Masterbath offers heated jetted tub, heated tile floors and towel warming rack, separate tiled shower, large walk-in closet. You will be ready to entertain with the outdoor space, large covered patio, approx. 984 sqft gunite pool with hot tub, additional office, pool house, workshop, outdoor kitchen. 2-1 RATE BUY DOWN OFFERED.
Location
State TX
County Liberty
Area Liberty
Rooms
Bedroom Description All Bedrooms Down,En-Suite Bath,Primary Bed - 1st Floor,Split Plan,Walk-In Closet
Other Rooms 1 Living Area, Home Office/Study, Utility Room in House
Master Bathroom Half Bath, Primary Bath: Double Sinks, Primary Bath: Jetted Tub, Primary Bath: Separate Shower, Secondary Bath(s): Jetted Tub, Secondary Bath(s): Tub/Shower Combo
Kitchen Breakfast Bar, Island w/ Cooktop, Pantry
Interior
Interior Features Alarm System - Leased, Crown Molding, Fire/Smoke Alarm, High Ceiling, Prewired for Alarm System, Wired for Sound
Heating Central Electric
Cooling Central Electric
Flooring Tile, Vinyl Plank
Fireplaces Number 1
Fireplaces Type Gaslog Fireplace
Exterior
Exterior Feature Fully Fenced, Outdoor Kitchen, Patio/Deck, Private Driveway, Spa/Hot Tub, Storage Shed, Workshop
Parking Features Attached Garage
Garage Spaces 4.0
Garage Description Circle Driveway, Double-Wide Driveway, Workshop
Pool Gunite, Heated, In Ground
Roof Type Composition
Private Pool Yes
Building
Lot Description Cleared
Faces East
Story 1
Foundation Slab
Sewer Public Sewer
Water Public Water
Structure Type Brick,Cement Board,Stucco
New Construction No
Schools
Elementary Schools Liberty Elementary School (Liberty)
Middle Schools Liberty Middle School (Liberty)
High Schools Liberty High School (Liberty)
School District 73 - Liberty
Others
HOA Fee Include Grounds
Senior Community No
Restrictions Deed Restrictions,Restricted
Tax ID 007780-000001-007
Acceptable Financing Cash Sale, Conventional
Tax Rate 2.6826
Disclosures Sellers Disclosure
Listing Terms Cash Sale, Conventional
Financing Cash Sale,Conventional
Special Listing Condition Sellers Disclosure
Read Less Info
Want to know what your home might be worth? Contact us for a FREE valuation!

Our team is ready to help you sell your home for the highest possible price ASAP

Bought with eXp Realty LLC
GET MORE INFORMATION




